
|
CONNECTIONS
|
IDAHO
ITD
HOME
IDAHO DMV
ITD NEWS
HIGHWAY
SAFETY
IDAHO STATE
POLICE
TRAVEL SERVICES
STATE OF IDAHO
NATIONAL
AASHTO
AAMVA
AAA of IDAHO
FEDERAL HIGHWAYS
FEDERAL AVIATION
IDAHO STATE POLICE
NHTSA
NTSB
TRB
U.S. DOT
Idaho
Transportation
Department
Public Affairs Office
P.O. Box 7129
Boise, ID 83707
208.334.8005
Fax: 208.334.8563
Email

Department
looks at six-year plan
to improve facilities statewide
| Note: The following is the first of a two-part series that reviews ITD's facilities study and six-year master plan. Next week the Transporter will address Headquarters and the District 3 complex. |
A master plan that will guide improvement and development of ITD facilities statewide was presented to the transportation board last week.
The plan, which is part of the department’s far-reaching vision to transform transportation in Idaho, includes consideration of remodeling some existing facilities, constructing new facilities or, in some cases, relocating and building at a new site. The extensive report is a culmination of work initiated in 2004 by facilities master plan study team that included ITD, the Idaho State Police (ISP), the Division of Public Works and a facilities consultant.
When possible, co-location with ISP or other partners was strongly considered as a way of continuing the strong partnerships and advancing new says of providing government services more efficiently and cost effectively.
Team members included ITD’s David R. Brown, facilities manager/architect; Ann Cronin, special assistant to the director of the ISP; John Costner, architect/project manager for the Department of Administration’s Division of Public Works; and Stanley A. Cole, principal architect along with Liza Morris and Curtis Crystal, both of whom are cole + poe project managers.
Although the board adopted the facilities report on May 19 in Lewiston, none of the projects considered in the study have been approved; the six-year building program will be submitted in June along with the budget for board consideration.
Following are some of the study’s findings presented to the board by Kathy Chase and Steve Spoor, members of the facilities planning team. Projects are listed in priority order.
Overall perspective
ITD operations are conducted in an amalgamation of buildings, some of which are more than 45 years old. Because of overcrowding, life safety concerns, efficiencies and other issues, ITD began discussions with the ISP and the district engineers about a year ago to address the needs of district operations.
ISP and the transportation department work in concert toward the common goals of providing the citizens of Idaho and those traveling throughout the state safety and mobility. This goal reinforces the need for a unified, long-range facility master plan that promotes the relationship and strengthens the ties of cooperation.
Working with the Department of Administration’s Division of Public Works, in November 2004 an independent consultant cole + poe architects was selected to develop a joint master plan study. Their work (along with that of ITD and ISP representatives) involved inspecting and evaluating existing facilities and sites. A draft of the study was presented to the Permanent Building Fund Advisory Council.
(District Six was not included in the study because of its remodeling/construction process under way in Rigby.)
| Location | Working Efficiency |
Overcrowding | Facility Condition |
Code/ADA |
| Sandpoint Residency | Poor | Poor | Poor | Poor |
| District 4 HQ | Poor | Fair | Fair | Fair |
| District 1 HQ (remodel) | Good | Good | Good | Good |
| District 5 HQ | Fair | Poor | Fair | Fair |
| District 2 HQ | Poor | Fair | Fair | Poor |
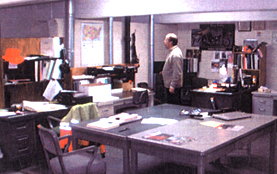 Sandpoint
residency
Sandpoint
residency
Located within the ITD maintenance shop, the facility was rated “poor”
for working efficiency, overcrowding, condition and code/accessibility
issues. The second floor has two sets of exit stairs, one of which leads
into the maintenance shop. Fumes frequently migrate up the stairwell
into the workspace. The exit does not meet life-safety code. The second-floor
ceiling height also is inadequate, according to current code.
ITD is considering the possibility of leasing new space for the residency staff to provide an immediate response to the poor working conditions.
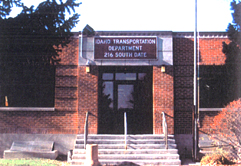 District
4 Office, Shoshone
District
4 Office, Shoshone
Because of its masonry construction and the addition of load-bearing
masonry walls, the District 4 facility is very difficult to remodel.
Large portions of the basement do not meet Americans with Disabilities
Act (ADA) standards and thus are ill suited for habitation. The office
was built 50 years ago; the main building was expanded in 1987 and another
addition was built in 1970, nearly doubling its square footage.
Alternative sites have been discussed, including locating the district office next to the new ISP facility. To date, no decisions have been made.
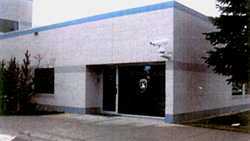 District
1 Office, Coeur d’Alene
District
1 Office, Coeur d’Alene
ISP’s top priority is to build a new facility on ITD property
in Coeur d’Alene and vacate about 4,000 square feet it now occupies.
The building has problems with the “exterior envelope” that
collects water and creates maintenance issues. Overcrowding also is
a consideration. The ITD Materials Lab needs additional space and electrical
power. Remodeling the lab and the ISP-vacated space would resolve these
issues.
The District 1 Office, which is 19,503 square feet (including more than 3,300 square feet occupied by ISP) was constructed in 1990.
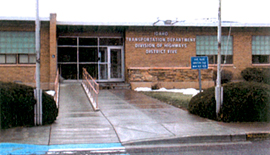
District 5 Office, Pocatello
Remodeling the existing facility, which was constructed in 1969, is
complicated by its rigid masonry construction. The new additions (1974
and 1989) are overcrowded but in generally good condition. ITD’s
priority for the district office coincides with ISP’s priority.
District 2 Office, Lewiston
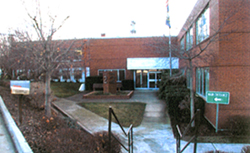 Existing
space exceeds the needs assessment size by several thousand square feet.
However, constraints of the existing building, which is one of the oldest
in the ITD inventory (built in 1946), prevent efficient use of the available
space, and the Materials Lab cannot be utilized. The facilities study
recommends removal of the oldest part of the building and creating a
new entrance on the south or southwest side to correct ADA issues. A
major addition of 13,434 square feet was completed in 1974 and a smaller
addition followed in 1989.
Existing
space exceeds the needs assessment size by several thousand square feet.
However, constraints of the existing building, which is one of the oldest
in the ITD inventory (built in 1946), prevent efficient use of the available
space, and the Materials Lab cannot be utilized. The facilities study
recommends removal of the oldest part of the building and creating a
new entrance on the south or southwest side to correct ADA issues. A
major addition of 13,434 square feet was completed in 1974 and a smaller
addition followed in 1989.
Renovation vs. replacement
Current building, health and safety code requirements in some instances
will eliminate the feasibility of upgrading or remodeling. This is especially
true with the Sandpoint and District 4 office facilities. Other district
offices can be renovated and remodeled to meet operational needs.