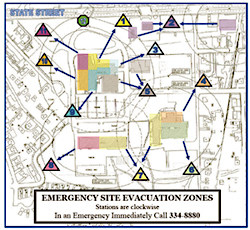
|
CONNECTIONS
|
IDAHO
ITD
HOME
IDAHO DMV
ITD
NEWS
HIGHWAY
SAFETY
IDAHO STATE
POLICE
TRAVEL SERVICES
STATE OF IDAHO
NATIONAL
AASHTO
AAMVA
AAA of IDAHO
FEDERAL HIGHWAYS
FEDERAL AVIATION
IDAHO STATE POLICE
NHTSA
NTSB
TRB
U.S. DOT
Idaho
Transportation
Department
Public Affairs Office
P.O. Box 7129
Boise, ID 83707
208.334.8005
Fax: 208.334.8563
Email

New Headquarters evacuation plan unveiled
More than a quarter-century ago the Idaho Transportation Department developed an emergency evacuation plan for its Headquarters campus in Boise. The plan, first drafted in response to a mandate from the Occupational Safety and Health Administration, has evolved through several revisions since 1971.
The Emergency Procedures Team announced the newest generation of the plan late this winter, clarifying the evacuation process and identifying assembly points a safe distance from campus buildings.
Its charge, according to Emergency Program Manager Bryan Smith, is to develop and support emergency plans for the Headquarters complex, including development of emergency procedures and an evacuation plan.
 The
new plan incorporates many elements of its predecessor but should be
easier to understand and follow, Smith explains. It divides the campus
buildings into seven areas and designates 11 outdoor assembly areas
in the event of a natural or man-caused catastrophe. Each of the meeting
places are identified with numbered and color-coded triangle placards
affixed to fences, utility poles or buildings.
The
new plan incorporates many elements of its predecessor but should be
easier to understand and follow, Smith explains. It divides the campus
buildings into seven areas and designates 11 outdoor assembly areas
in the event of a natural or man-caused catastrophe. Each of the meeting
places are identified with numbered and color-coded triangle placards
affixed to fences, utility poles or buildings.
Employees need to know their assigned color and number and evacuate to the designated assembly point during a drill or actual emergency.
The Headquarters building is divided into three areas: first-floor east; second-floor east; and third floor. The other four areas are Headquarters west, Supply Building, Operations Annex and Northeast campus buildings.
If an evacuation is ordered, employees will move immediately to their designated areas and remain there until an authorized representative from Facilities Management indicates the buildings are safe for return.. A monitor has been assigned to each evacuation area and will record the names of those assembled Monitor training sessions are scheduled April 16, 17, Smith said.
He plans to announce the time and date of the first evacuation as an exercise, after monitors have been trained. The pre-announced evacuation is designed to familiarize employees with the plan. Subsequent drills will not be announced.
Evacuation routes, including color-coded assembly points, have been posted on many of the bulletin boards throughout Headquarters buildings and at many entrances/exits. All of the plans also are available on the department’s Intranet site: On the left menu bar, go to Emergency Info and open the Emergency Evacuation Plan to view maps that specify which sections and offices are assigned to specific assembly areas.
Smith says an emergency plan is effective only if individuals become familiar with it and are prepared to implement it. In addition to drills, scenarios that could prompt an evacuation range from fire or gas leak, to a hazardous materials spill or human-caused event … any time there is a threat to the internal environment.”
The new Headquarters evacuation plan is based on a map originally produced by Robert Taylor. Inspiration for assigning specific sections or offices by color came from Rik Hinton who created one for the Division of Motor Vehicles under the pervious plan.
See HQ campus breakdown
Published 3-30-07